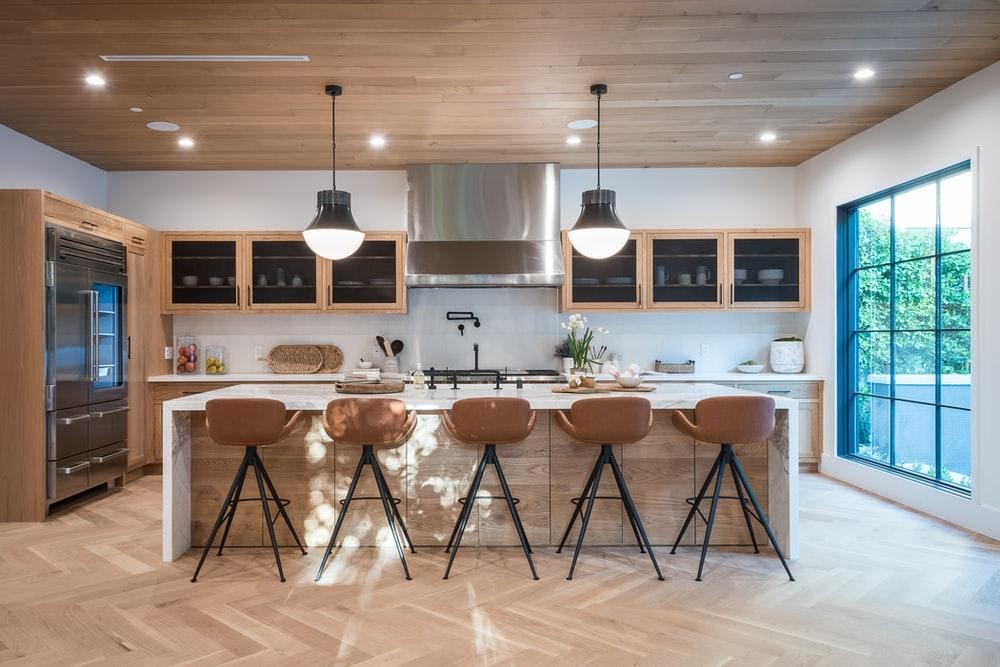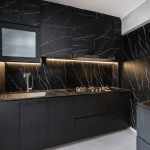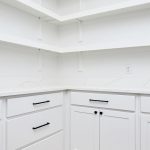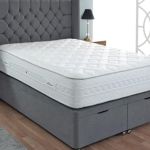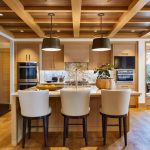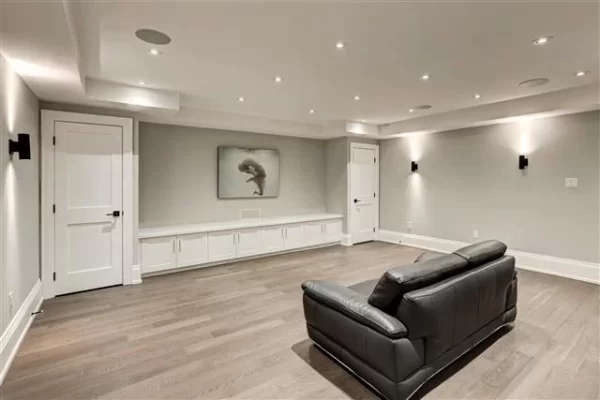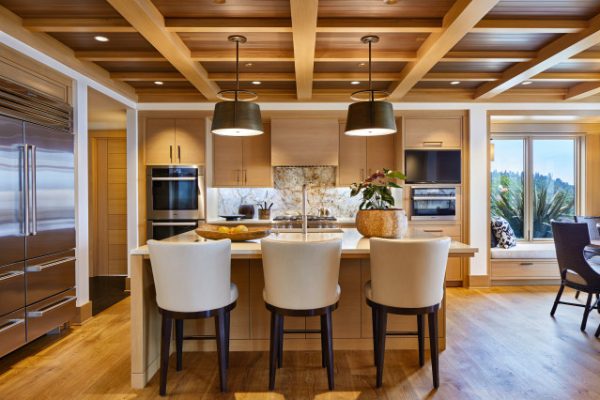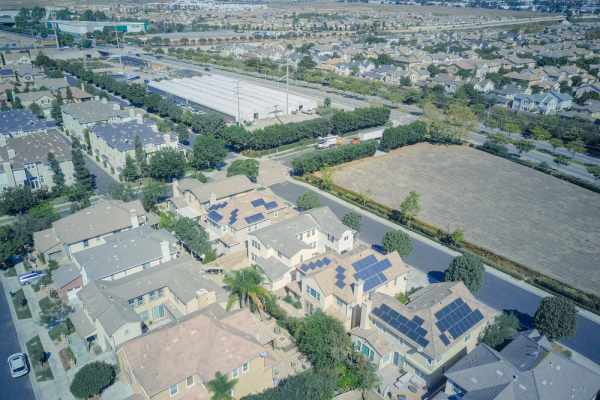Remodeling a kitchen can be a tricky business. Not only do you have to come up with an aesthetic that fits your style, but it should also be functional. If you are considering remodeling your kitchen, then there are loads of gorgeous designs you can choose from. Before we get into it, always remember that you can consult an expert for advice on how to bring your dream to life. Designers and skilled professionals, like those working at Smart Choice Kitchens, can help you stay within budget while giving you the results you’ve dreamt of.
Here are a few of our favorite Smart Choice kitchens designs, worth considering:
ONE WALL
Perfect for homes that don’t have a lot of kitchen space, the one wall provides an efficient yet room saving solution. Cabinets and storage shelving are installed only on one side of the wall. It’s usually best to place the one wall storage and shelving on the longest vertical area of the space.
Storage cabinets can be mounted as high as possible to create more room for crockery, pots, and other cooking tools. This doesn’t mean that the entire wall will only be shelving and cabinets. Get creative, and add different sized shelves, some with sliding see-through and others with open access to spices you use regularly.
Underneath the shelving, you can add a countertop on which a sink and hob can be placed.
L-SHAPE
This kitchen layout has two cabinets placed at a 90-degree angle along two walls. It creates an open space that is both functional and spacious. It will take some clever design and expert building skills to ensure the corner, at which both cabinets meet, are practical and aesthetic. These corners are great to utilize as a small walk-in pantry, or bigger if space admits it.
If you have a bigger kitchen space and you do incorporate an L-shape design, then you might have some extra room on the other side of the room to install a breakfast nook or eating area. Depending on your budget, of course. Wondering how much remodeling will cost you? Check out this guide to costs and pricing.
THE ISLAND
This is one of the most popular smart choice kitchens designs, especially in homes that have a lot of space. The perfect choice for a home that has a lot of open space is the kitchen island. On one or two walls, you’ll have cabinets, a sink, stove, refrigerator, and other appliances. While in the middle of the area you’ll add a large stand-out surface. This surface is usually in the shape of a square or rectangle and can be walked around, like an island.
It’s wise to use this surface as both a functional working space and a social space. Add a granite slab onto it in order for the island to double as a cutting space. Some homeowners have even incorporated a little bar, cooking surface, or prep bar into their islands.
Either or, it’s the perfect space to socialize over while cooking. By adding bar stools on one side of the island, it can become an excellent breakfast spot or wine drinking area for guests.
U SHAPE
Cabinets and shelving are placed on three adjacent walls to form a U-shape. This is the perfect solution for spaces that are a bit small. To avoid the space feeling cramped and cluttered, only place high upper cabinets on one side of the kitchen. Also consider open shelving for a less-cluttered look.
For serious cooks and chefs, the U-shape layout is great to provide the ultimate countertop space. As well as an adequate amount of storage for different types of cooking utensils, cookware, appliances, and ingredients. Therefore, it isn’t only suitable for small spaces. It works wonders in large open spaces with clean lines.
Choosing a design for your kitchen, isn’t as easy as choosing a living room design. You have to consider both functionality, storage, and efficiency. When choosing a new design for your cooking area, don’t do the following mistakes: https://www.idealhome.co.uk/kitchen/kitchen-advice/what-not-to-do-when-designing-a-kitchen-240565.
No matter what kitchen layout you consider implementing into your home; as long it remains functional, as well as aesthetic, you’ll have plenty of warmhearted moments in your new remodel.

